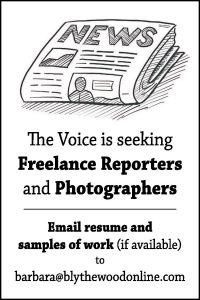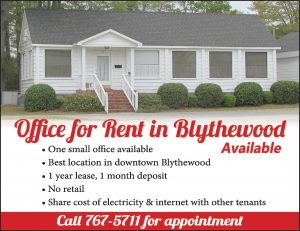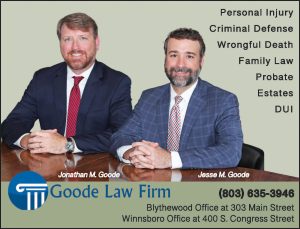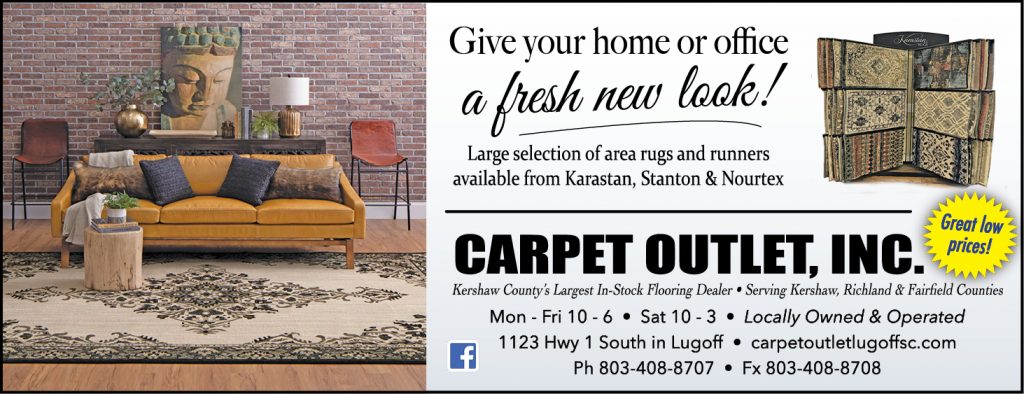BLYTHEWOOD – The Town’s Architectural Consultant, Matt Davis, stepped out of that role on Monday evening during the Board of Architectural Review meeting to represent the applicants for a medical office to be located at 121 Blythewood Road, across from Companion Animal Hospital.
Designed to be shared by two private medical practices, a pediatrician and an ophthalmologist, the 7,085-square-foot building is a combination of a two-story center section with one-story wings.
Because the Town Center zoning ordinance requires all new commercial buildings to have multiple stories, the BAR voted to give the applicants a variance for the two one-story wings. And because the Department of Motor Vehicles requires that driveways (entrance/exits) must align with driveways across the street, the Board also voted to allow a shift of the building toward the east lot line to allow for that driveway match up.
The BAR voted unanimously to give partial approval for the architecture and building location. Additional architectural details (materials, colors, etc.) and the final site plan with landscaping, lighting and signage will be submitted to the BAR at the July 20 meeting for the balance of the approval.












