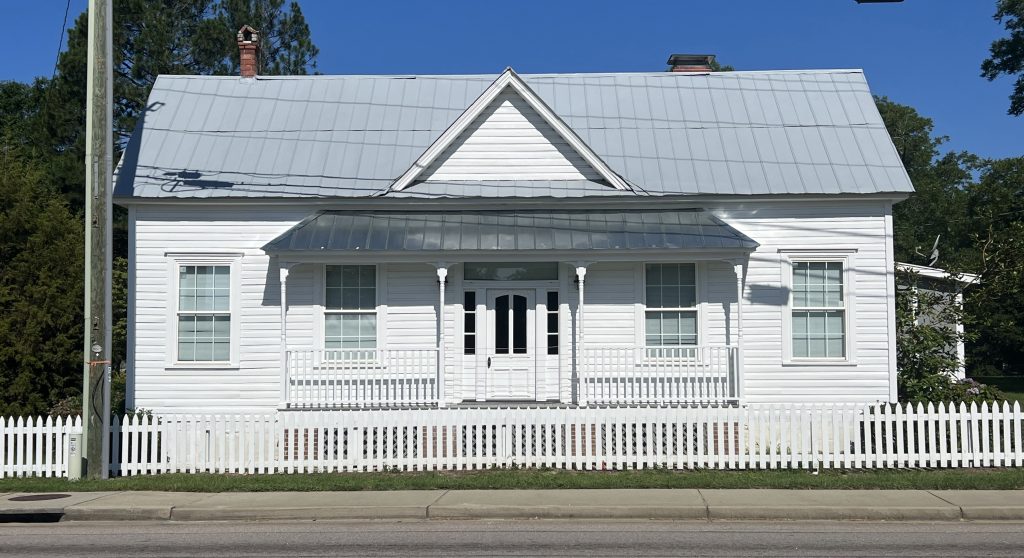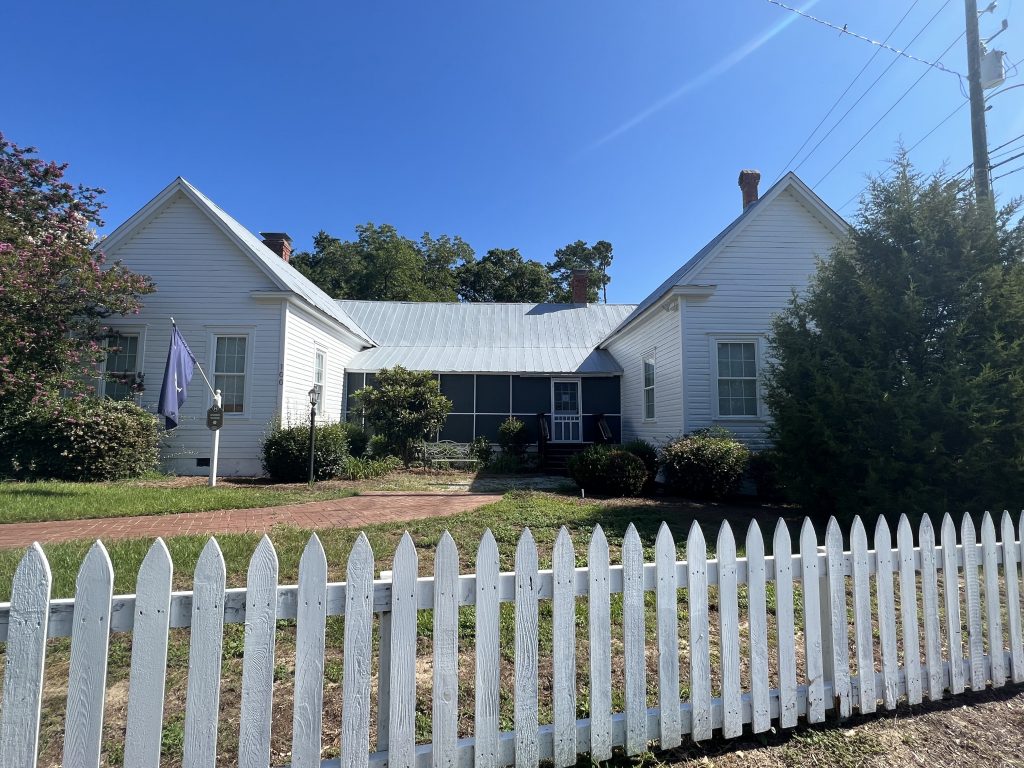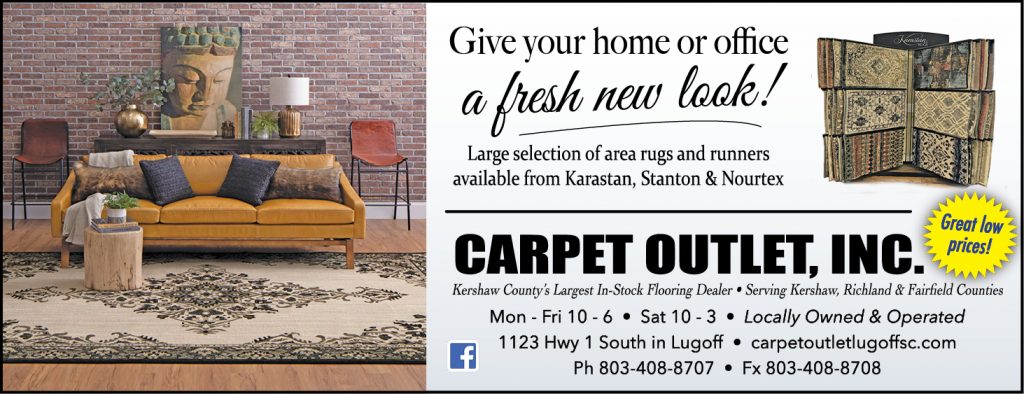
BLYTHEWOOD – The house now known as the Langford-Nord House was built around 1904 for Luther and Carrie Langford. Like other homes from the same era, the house was built in the classic Folk Victorian style.
Through the years it was loved and lived in, rearranged, old walls removed and new ones added. A hundred years later, it had almost lost its place in the town’s history. And it would have, eventually, but for its new owners, the Blythewood Historical Society, and a previous owner and now benefactor, Cindy Nord, who began, two years ago, to return the house as near as possible to its glory days.
Today, the exterior has been restored to be more historically correct. Inside, it houses the town’s historical society and museum. The Langford-Nord House is one of the few surviving historic homes in town. Through its exterior restoration, the Society can now tell the house’s history and show how historic preservation helps a community retain its unique charm through architecture.
The House
The original house faced east, toward Main Street (Hwy 21), featuring a front yard, porch, a central front door with sidelights and a transom. It probably consisted of just the front section and a rear ell, which had a secondary entrance and a porch along its south side, facing McNulty Street.
By 1920, the original owners had four daughters and Carrie’s widowed mother living with the family, and they likely expanded the building to the west to make more bedrooms. This new section almost matched the front portion on Main Street, but is two feet shorter. Originally, the house had a wood shingle roof. The metal roof may have been added when the west addition was built, perhaps in the late 1910s.
By the 1940’s, the Langford family started using the south entrance facing McNulty Street as the main entrance and screened in the front porch. They added a back porch around the 1950s.
Luther Langford died in 1950, and his wife Carrie passed in 1957, leaving the house to the four daughters. Caroline gained full interest in the house from her three sisters and married into the Dangler family. She lived here until she sold the house in 1988 to the Nord family.
A Dress Shop
The new owners turned the house into a dress shop with a more commercial look. Some of the interior walls were removed and others added.
From the 1970s through the 1990s, major exterior changes to the outside of the building included the removal of the front porch on Main Street, the enclosure of the porch on McNulty Street and the installation of doubled doors with sidelights. The north side porch was enclosed, metal siding was added to the exterior and a large window on Main Street replaced a door and sidelights. The original windows were replaced with vinyl windows.
All of these changes made the building look much different than its 1904 appearance.
The Langford-Nord house was always well taken care of, but the changes to the building and site left it looking more like a modern building rather than a historic one.
Nord Donates House to BHS&M
In 2010, Cindy Nord donated the house to the newly-formed Blythewood Historical Society and Museum. Nine years later, the BHS&M board created a plan to return the exterior to some of its original appearance, without losing any of the floor space created by the enclosure of the south and north porches. To achieve this goal, they would have to use restoration and reconstruction techniques as part of a two-year historic preservation project.
In 2020-2021, the BHS&M won a grant from the Richland County Conservation Commission (RCCC) to remove the c.1970s blue metal siding. Community volunteers provided much of the labor to remove the siding. This revealed the original German styled wood siding.
The German siding has a curved groove cut along the top edge and was popular in Blythewood in the early 1900s. The original color appears to have been white. Painters cleaned and scraped the old siding before adding new white paint.
In the spring of 2022, another RCCC grant helped the BHS&M build a shallow front porch and add historic sidelights and a historic door to the Main Street side of the building.
The grant also helped with the installation of screen and a screen door on the McNulty Street side, to mimic the c.1940s era screen porch, and to apply new siding and panels on the north (back) porch, which gives the appearance of a screen porch with siding along the bottom.
Return to Historic Appearance
Combined, these changes helped return this historic building back to a residential appearance and as much as possible, to the way it was in 1904.
Although the enclosed porches on the south (McNulty Street) side and north side are still enclosed, the exterior treatments of screen and paint reference their historic appearances.
The restoration of the exterior of the Langford-Nord house is an example of the Blythewood Historical Society and Museum’s goal of educating the community about its local history.
This story is based on an original article written by the Blythewood Historical Society’s Staci Richey, Access Preservation The renovation was funded in large part by the Richland County Conservation Commission, with a generous donation from Cindy Nord.





