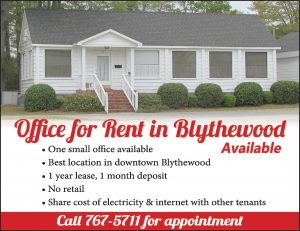BLYTHEWOOD (Dec. 24, 2015) – In a move to stem citizen dissent over The Pointe, a low-income apartment complex proposed for downtown Blythewood, Michael Langston, Chairman of the Board of Architectural Review (BAR) opened Tuesday night’s meeting with the announcement that citizen testimony that evening would not be allowed on agenda items slated for discussion.
“Tonight, when we get to citizens’ testimony,” Langston told the audience, “citizen testimony can only be raised concerning action items.”
The action items listed on the agenda were for Certificates of Occupancy for expansion of The Manor and a new medical building proposed on Blythewood Road. The Pointe was on the agenda for discussion only, eliminating it from the possibility of being addressed by the citizens in attendance.
Looking in the direction of two of those citizens, Langston said firmly, “I just want you to be aware of the structure and procedure, and we’ll go from there.”
The announcement was a departure from how the BAR had conducted meetings in the past when no specific limitations had been placed on citizens who wished to address issues before the Board. Following the meeting, The Voice asked Langston about the new rule.
“We’re coming into alignment with exactly what the procedures (BAR bylaws) say and how the procedures give us direction. And so, yes, we’re tightening up,” Langston said.
Explaining why the procedure was not evoked until now, Langston said, “We’ve never had anything as contentious as this particular project.”
Earlier this month Prestwick Development, LLC successfully sued the Town after the Planning Commission voted not to grant approval of the site plan for the Pointe. On Dec. 11, the 5th Circuit Court of Appeals ruled in favor of Prestwick, ordering the Town’s administrator to issue a letter of approval to Prestwick so that the project could proceed.
Once that was settled, some neighbors of the development turned their concerns from potential traffic congestion that could be caused by the development to the appearance of the project, asking why the developer was being allowed variances to avoid meeting the Town’s building codes. At the October BAR meeting, the developer had come before the Board asking for 13 variances to avoid having to meet some of Blythewood’s ordinance requirements for new construction.
Following the conclusion of the lawsuit and in response to concern about the design of the building’s façade, which proposed little elevation, no porches and minimal door and window treatment, all of which leaned toward a more basic look rather than a higher end design, Langston told The Voice that he had been in negotiations with the developer about these concerns.
“I asked the developer why the building design of the Blythewood project was different (more basic) than the same type of housing project the developer had built in Greenville,” Langston told The Voice.
That project had been highly praised by the developer as an example of what Prestwick would bring to the Blythewood community. Some in the community had visited the Greenville site, bringing back to Council glowing reports of the Greenville project. Both sites are built from the same basic design, Langston said, but Greenville’s development has more detail, giving it a more upscale appearance than the one proposed in Blythewood.
“We wanted the developer to upgrade the building to be more than what was proposed,” Langston said. “I’ve been on the phone to them the last couple of weeks to get them (Prestwick) to come up to our codes instead of us giving them variances so they would not have to meet our standards. They have met us about halfway.”
To that end, Prestwick came to the meeting prepared to add some upgrades including:
• Raising the elevation of the building so that it does not set flat on the ground;
• Upgrading architectural details on the building façade, windows and doors;
• Camouflaging several unsightly drainage areas with plants and other decorative landscape materials; and
• Changing fencing (that will be installed on the sides and back of the property) from chain link to wrought iron or other suitable fencing material approved by the Board.
“When the item is on the agenda for a vote for approval of a Certificate of Occupancy,” Town Administrator Gary Parker said after the meeting, “then citizens will be able to address the architectural design issues at that time.”
That vote is expected to be on the agenda at the Jan. 19 BAR meeting when Prestwick will present final architectural proposals and renderings to the Board.











