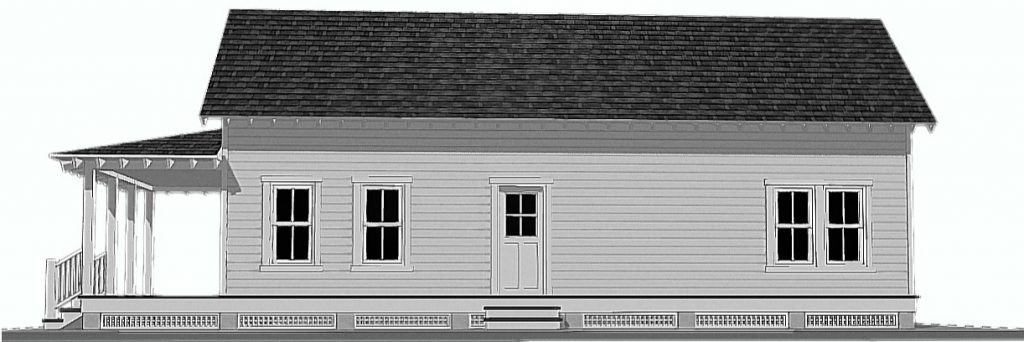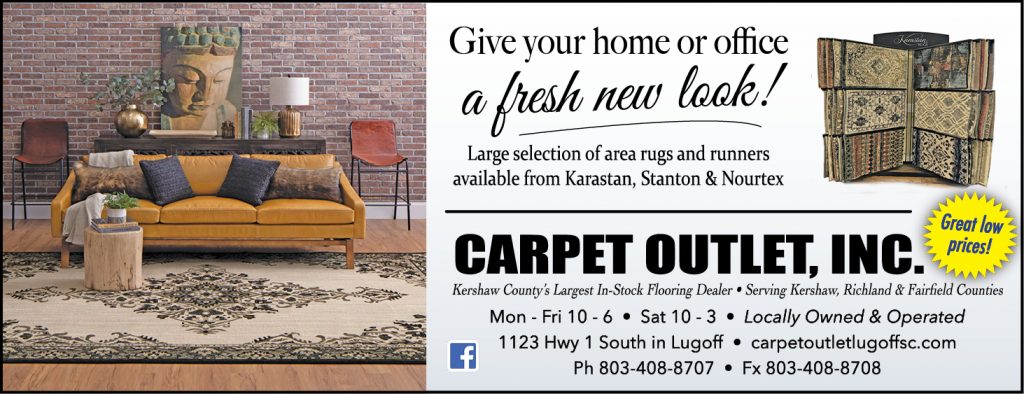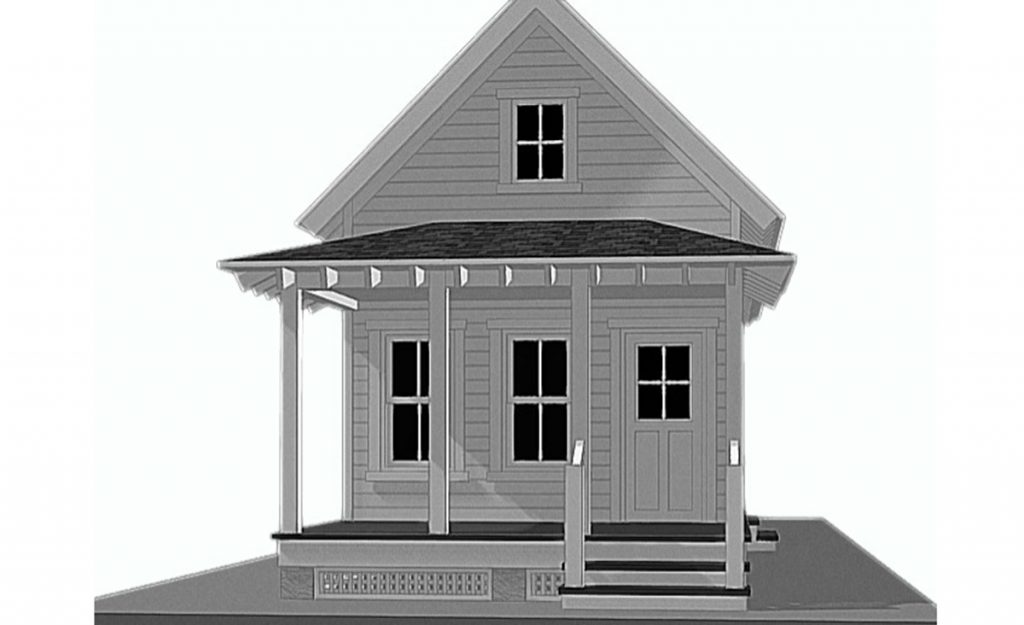
WINNSBORO – As the Winnsboro town government initiates the revitalization of the downtown area by starting to restore some of the town’s derelict buildings, two men and a concrete truck are also doing their part to make the dream of a revitalized downtown Winnsboro come true …but, in a residential way.
Lee Jones, a residential precast concrete home manufacturer located in Blair, and Bob Ford of Winnsboro have teamed up to build a house in the Town of Winnsboro – the first house to be built in the town since early 1990s, almost 40 years ago, according to residential building permits on file at Winnsboro’s building department. [The new teacher housing on Hwy 321 is a rental/commercial endeavor. ]
Another unique aspect of the house is that it is being built out of concrete – concrete foundation, concrete walls, plus polished concrete floors and countertops, a trend in homebuilding today.
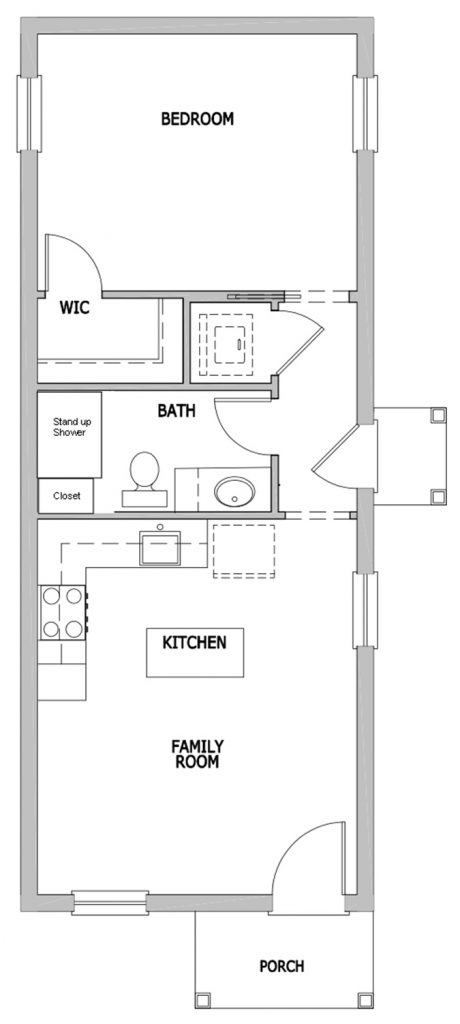
Located on South Zion Street, just east of and parallel to Congress Street in downtown Winnsboro, the proposed 550 square-foot starter home is being built on one of three half-acre lots that Ford already owned.
Even though it’s a small house, Jones says it qualifies for all conventional loans and funding – USDA, VA [Jones is a certified VA home builder] and S.C. state housing’s -0- down payment program.
“Weather permitting, it should be move-in ready by the first of October,” Jones says. The home, when finished, will include heating and air conditioning, kitchen appliances (stove and refrigerator), and a stackable washer and dryer.
The 14’ x 36’ home will feature a covered porch across the front of the house, green metal roof, and a fully sodded front lawn. The shotgun style one-bedroom home will be connected to city water and sewer; trash pickup will be available; and it’s in walking distance of downtown restaurants, shopping, banks, government offices, and other services.
“The lot is nice with a treed back yard, a sidewalk on the other side of the street, and the home and lot are priced at under $100,000,” Ford says.
“It’s exciting to see plans for an infill residential development project aimed at blending into the fabric of the Town of Winnsboro,” Town Manager Chris Clauson says. “This initiative marks a step towards revitalizing our community and meeting the demand for modern housing solutions in keeping with our charming small town.”
Jones, who has been in the concrete business for 32 years, says he wants to provide really nice homes for the community that are also affordable. He says concrete construction makes that possible. It also helps to build on a lot that already has utilities, as this one does. And others are available. The town government has torn down several derelict homes on lots in other parts of the city that also have city utilities services.
“One of our goals is to lower the financial barrier to home ownership,” Jones says. He and Ford are doing that with precast concrete wall construction of the house on Zion Street. The concrete wall panels are fabricated off-site, then transported to the construction site. Jones says he expects the walls to go up in one day, greatly reducing construction and labor costs.
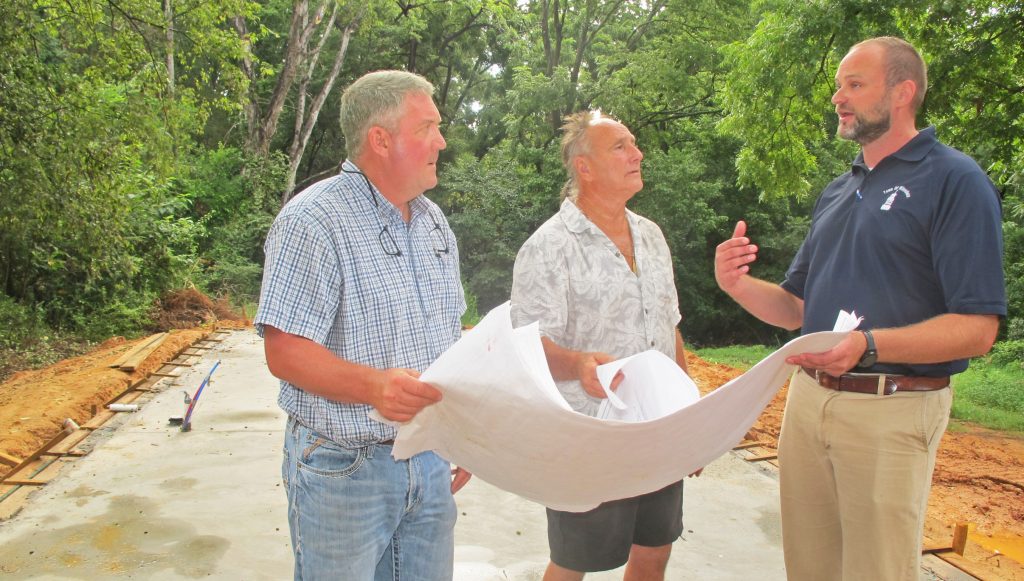
Concrete wall panels have been a top choice for commercial construction since the 1990’s and are beginning to be used more in housing construction as well, according to Jones. He says there are many benefits to the home buyer of a concrete home.
“Precast concrete walls reduce building costs by cutting down on labor costs, framing, and waste,” Jones says. “The walls are precast to accommodate the wiring and plumbing needs of the house. Plus, a concrete house has a lower negative environmental impact than stick-built homes.”
While Jones says this is his first time to build a concrete home, he has years of experience building pre-cast walls, counter tops, swimming pools “…any and everything concrete.”
“I’ve poured a lot of concrete for both commercial and residential uses,” he says. “We’re combining the engineering of concrete wall construction with the knowledge and experience of decorative concrete skills and wall panel manufacturing for homes that will range from 550 square feet to 1500 square feet” he says.
“Our homes meet and exceed international residential building codes as well as the current energy code requirements,” Jones says.
He said the outside of the six-inch thick concrete wall panels of the house will be molded to resemble shiplap siding. The inside of the exterior walls have a two-inch layer of cellular concrete and will be finished with stucco. The few interior walls will be framed out.
“This is a winning combination for construction of affordable green housing,” Ford said. “We’re looking to build another concrete home on this street and possibly others in town.”
For information about the home on S. Zion Street or concrete residential construction, go to www.medusallc.com or contact Jones at 803-504-3908.
