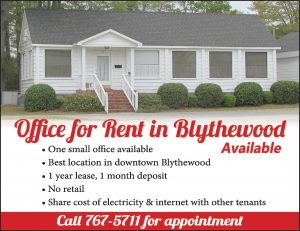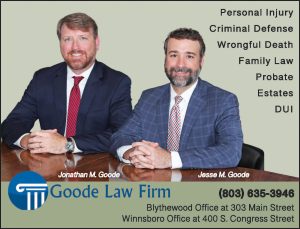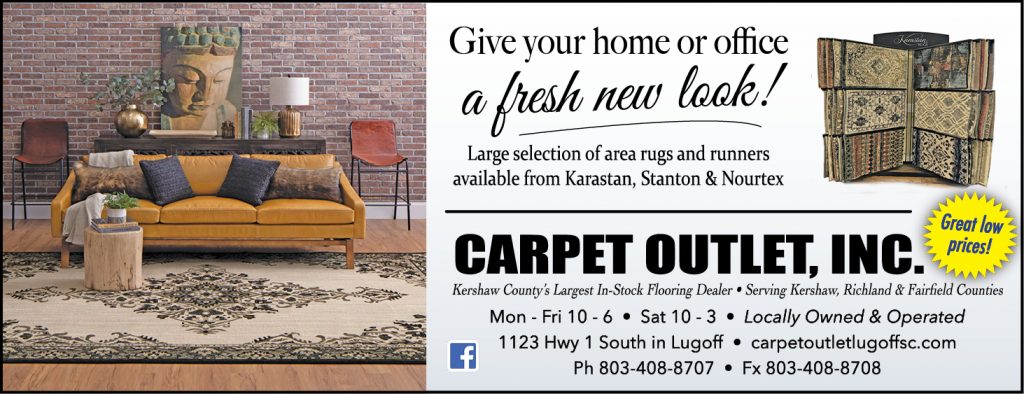BLYTHEWOOD – The Blythewood Board of Architectural Review (BAR) unanimously voted (4-0) to approve a Certificate of Appropriateness (COA) last week for Blythewood Eye Care to convert the former Boney home at 204 Langford Road to an optometrist’s office. The BAR also approved four variances for the property.
The two-acre property, owned currently by Great Southern Homes and located next to a much larger tract also owned by Great Southern Homes, was recently rezoned to the Town Center District (TCD).
COA approval was given with the understanding that details such as landscaping, trees, signage and lighting would still have to be approved by staff and meet plan requirements.
“If something is not according to plan and can’t be worked out, it will come back here,” Board Vice-Chair Jim McLean explained to the applicant.
John Stephens of Crescent Engineering presented the plan. He said the potential owner, Blythewood Eye Care, plans few changes to the exterior of the building other than moving the steps from the front of the porch to the sides to allow for more buffering for the front yard area.
Stephens also said Blythewood Eye Care preferred to have the parking lot in the front of the building.
“The question this board has always looked at has been to try to reduce parking on the street side. Either move it to the side or the rear,” McLean said. “We’ve always taken a pretty strong stance to move parking from the front just to not create a parking lot coming down Langford Road. So that’s something we would talk to you about.”
Stephens said that while the handicap ramp would be located in the rear of the building, “We don’t have any way to enter the rear of the building. I don’t want people to have to walk to the front [from a rear parking lot.] It’s only 8 parking spaces,” Stephens said. He also said that the company might later want to expand the building into the side yard to the south.
The approval of the COA included granting the following five variances:
- The protective front yard buffer was reduced from 15 feet to five feet.
- The shared boundary line buffer on the north (residential) side of the property was reduced from 50 feet to 20 feet with the addition of an eight-foot privacy fence with appropriate landscaping.
- The natural landscaping located along the boundary on the south side of the property would satisfy the 10-foot landscaping requirement until which time the property to the south becomes developed.
- A crushed concrete, porous parking lot surface was allowed to be substituted for the required asphalt or concrete non-porous surface.
- The parking lot was approved to be situated in the front yard instead of the back yard as required by ordinance.
“It’s important to recognize that this street [Langford] is lined with homes converted into businesses. It’s important not to stand out from the others,” McLean said. “We want to keep the building as residential looking as possible.”











