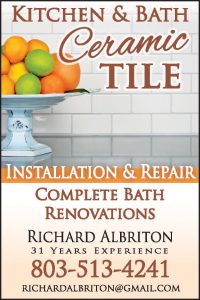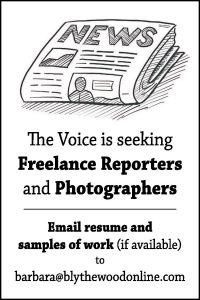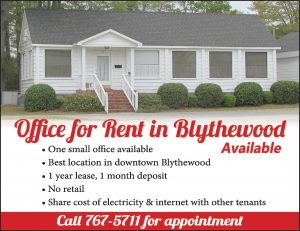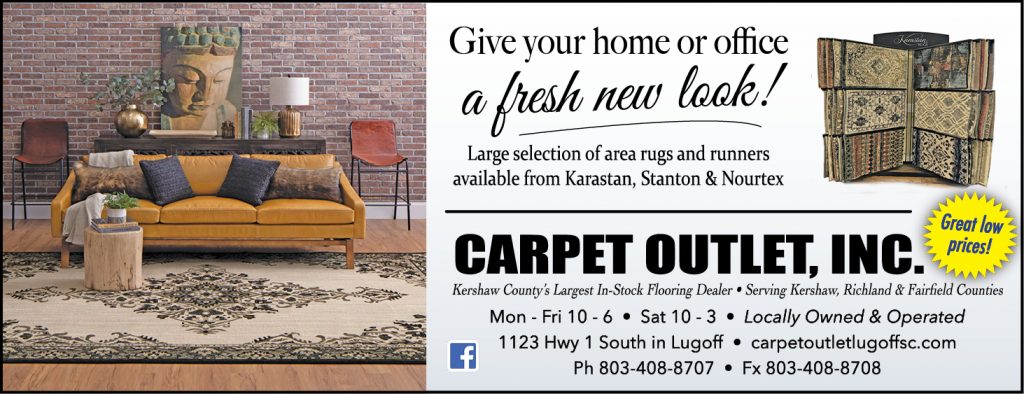After five months and many delays, the mayor’s six-member ad hoc park committee has made a single recommendation to Town Council for alternative ways the $5.5 million bond money should be spent on Phase I of the town park.
In a presentation to Council, Tom Utroska, chairman of the committee, said the committee recommended building two restroom facilities in the park instead of installing:
1) A fountain (including equipment) in the formal garden adjacent to the proposed Depot building and
2) A portion of the operating equipment for the sprayground fountain proposed adjacent to the playground area. However, all drain and supply lines for connecting the sprayground to that equipment in the future and the installation of a finished colored concrete sprayground slab with all necessary piping for the sprayground will be installed as previously planned.
According to Town Councilman Paul Moscati, who serves as the Town’s construction consultant on the project, the total amount of credits from those portions of the fountain and sprayground will free up enough construction money for the Town to build two restroom facilities near the playground area, though no playground equipment is now budgeted in the $5.5 million.
Since the ad hoc committee began meeting last February, Utroska has asked Moscati for a list of what is and what is not included in the original $5.5 million spent on the park (This portion of the park is now referred to by town officials as Phase I). Moscati finally gave the list (see below) to the committee at their June 19 meeting.
Utroska said the committee would be willing to continue to prioritize items for the park that are currently not included in the $5.5 million construction spending. Additional construction would require additional funding sources.
What’s in & What’s out?
What IS and IS NOT included in the original $5.5 million park construction bond:
INCLUDED
A. Horizontal Construction by Conder Construction Company
1.) All surveying and layout
2) All silt fencing, erosion control and storm water management
3) All clearing and grubbing
4) All rough and fine grading
5) All domestic and fire, water and sewer services
6) Replacement sewer lift station and force main
7) Demobilization of existing sewer lift station
8) All underground storm drainage
9) Low Impact Design storm drainage systems:
• Infiltration trenches
• Bio-infiltration basins
• Littoral plant shelves (at lake)
• Grass pavers
10) All standing and flush concrete curbs
11) All grassed dirt building pads (no concrete pads and no structures included) for the following:
• Open Air Pavilion
• Adventure Center
• Amphitheater & Buildings
• Clock Tower & Sprayground
12) Lake excavation, dam and outfall piping
13) All temporary grassing (no permanent grass included)
14) Portion of landscaping and irrigation
15) Fountain and sprayground
16) Construction of dock and pier at lake
17) Installation of pervious pavers
18) All base material for roads, parking
19) First layer of asphalt paving on roads
20) Nature trail
21) Parking lot lighting (provided by Fairfield Electric)
22) Power distribution (by Fairfield Electric)
23) Concrete dumpster pads, aprons and bollards
24) Perimeter fencing
25) Underground sleeves
26) SCDOT road improvements at entrances
27) Demolition of existing structures
B. Vertical Construction by Monroe Construction Company
1) Doko Manor
• 500 linear feet of sidewalks
• Back concrete deck and arbor
NOT INCLUDED (would require additional funding)
A. Horizontal Construction by Conder Construction Company
1) Miscellaneous infiltration trenches at formal garden
2) Final lift of asphalt
3) Remainder of landscaping and irrigation
4) Site signage, internal and public wayfaring signage
5) Emergency call boxes
6) Garden paths at formal gardens
7) ADA ramps
8) Wheel stops
B. Vertical Construction by Monroe Construction Company
1) Depot
2) Open Air Pavilion
3) Adventure Center
4) Clock Tower
5) Playground Restrooms
6) Amphitheater buildings
7) Arbor
8) Shelter structures
9) Skate Park
10) Light bollards for nature trail
11) Dumpster enclosures
12) Entrance gates
13) Sidewalks
14) Fences at playground and amphitheater
15) Radial stone wall at sprayground
16) All trash receptacles and benches
17) Pour-In-Place playground surfacing
18) Wood fiber mulch at playground
19) Playground equipment
20) Concrete floor under arbor











